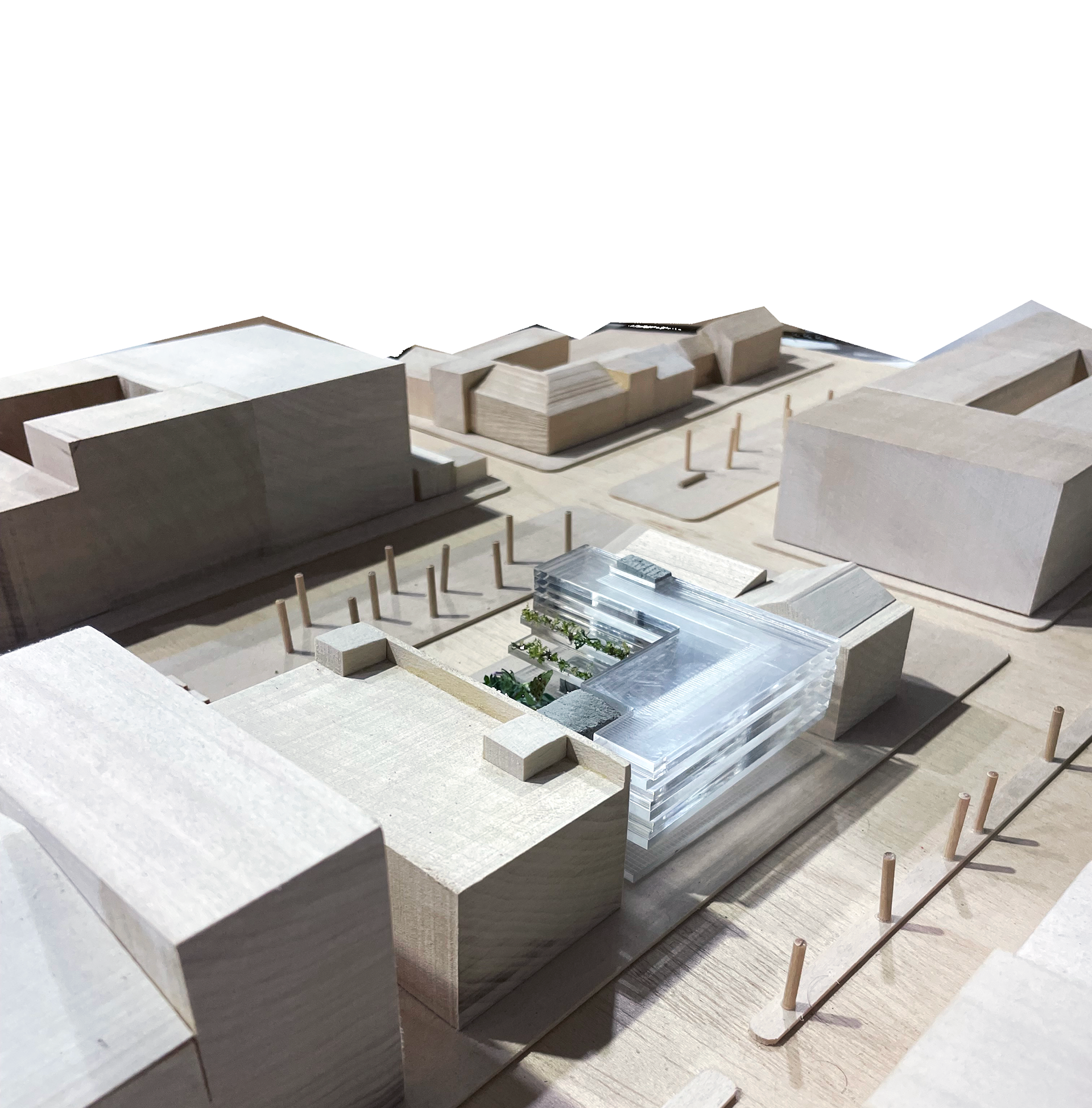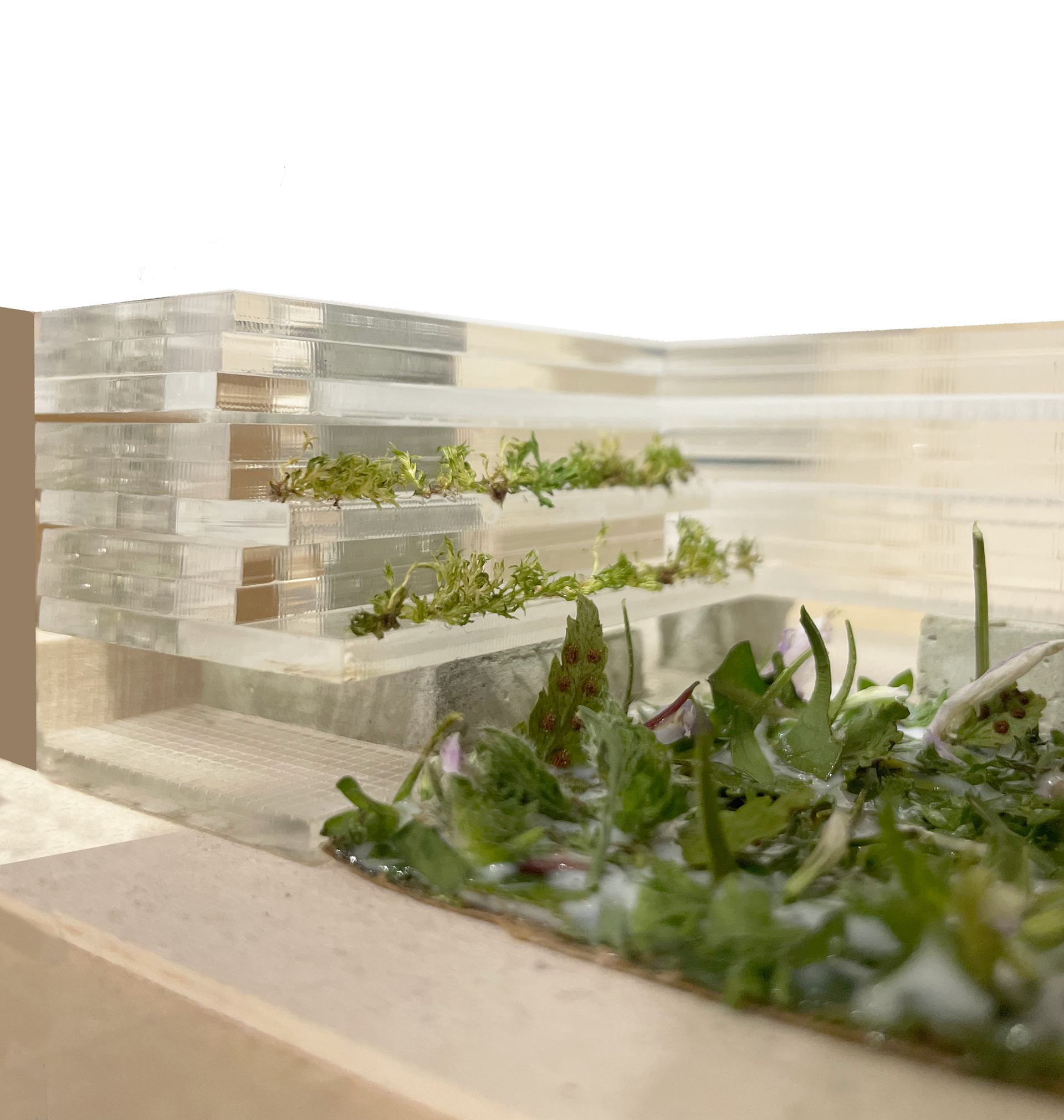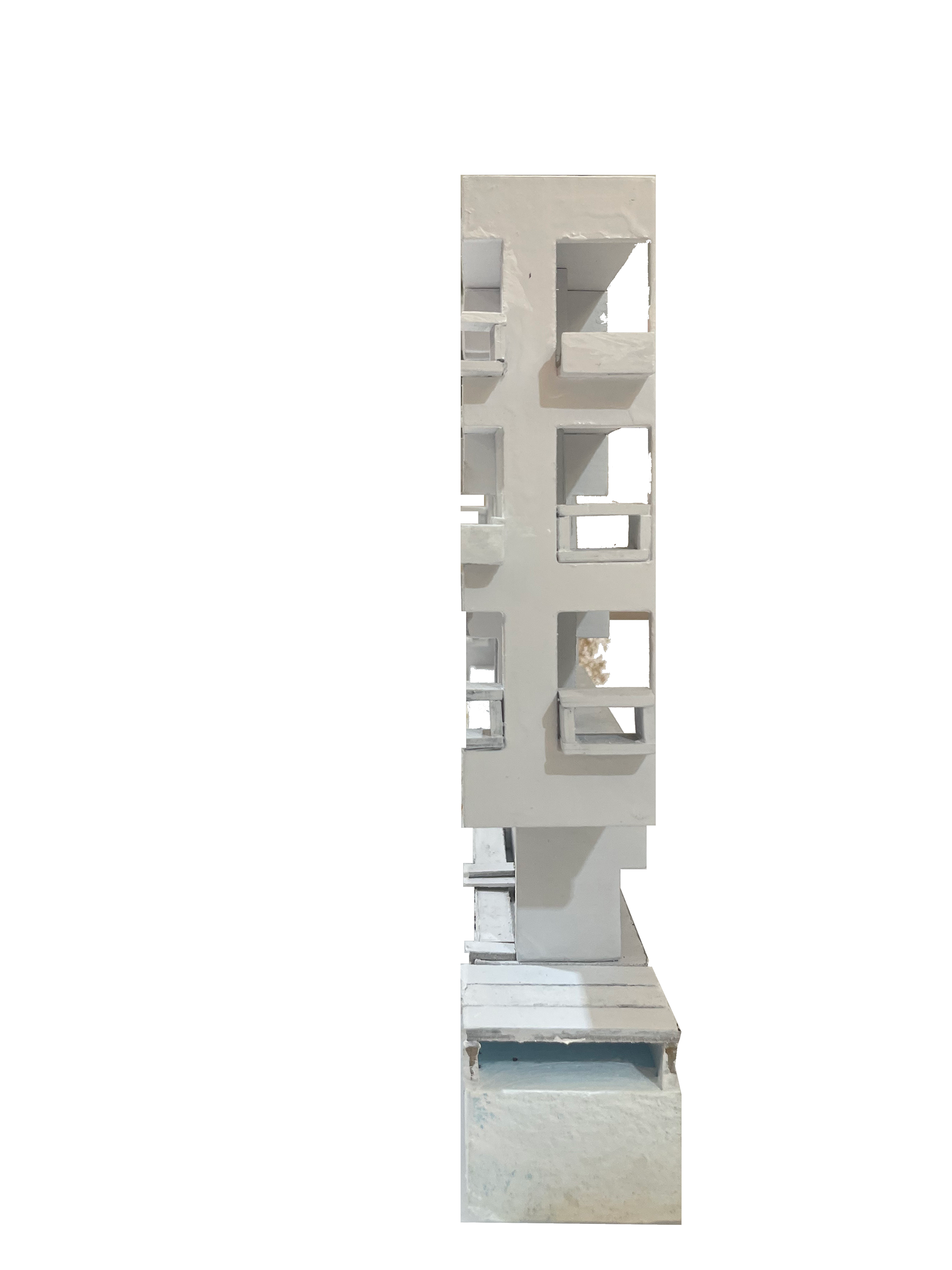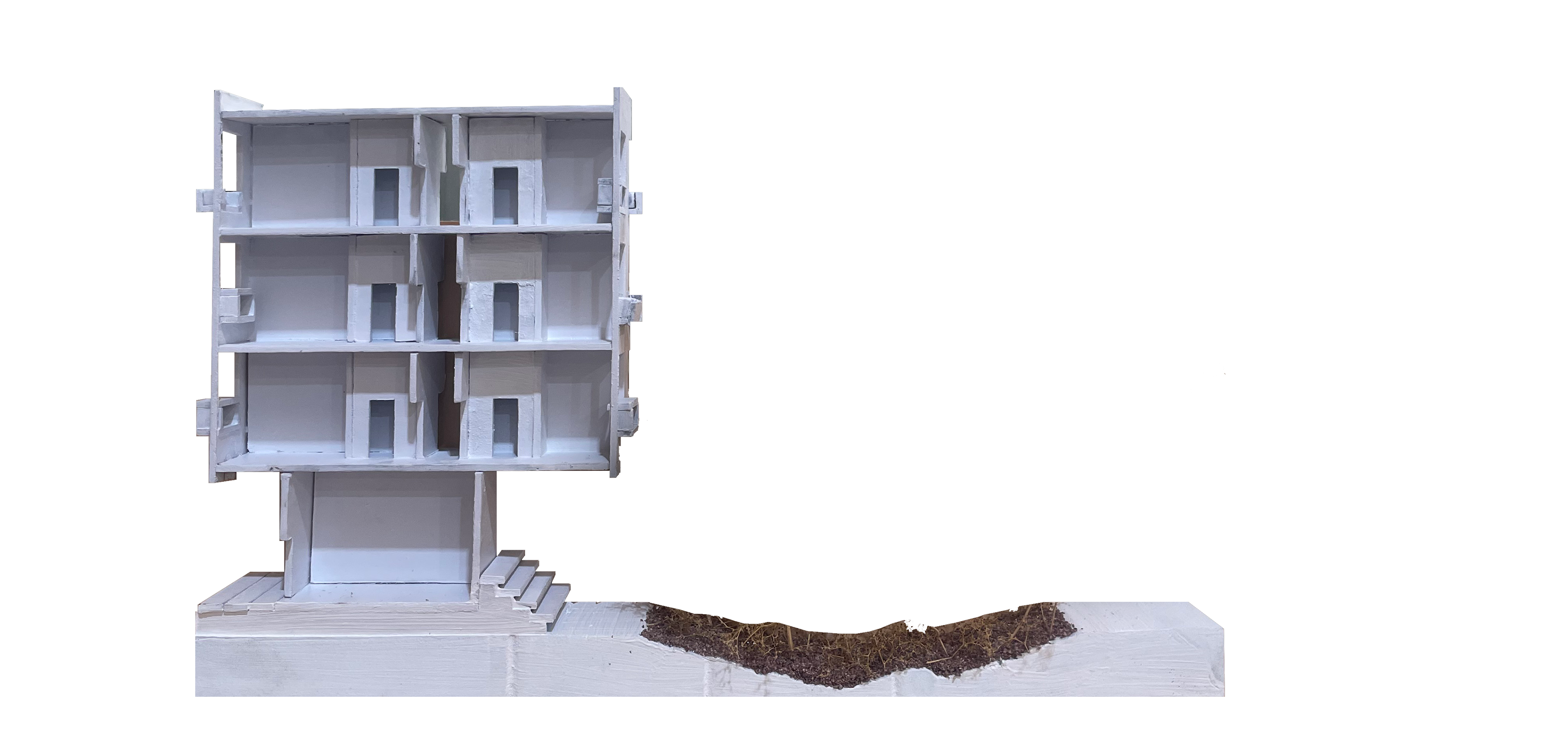Plant selection was an integral part of the proposal. Each species was drawn and selected for its position in the rain garden, depending on sunlight and moisture needs.
Bay windows provide extra square footage inside the rooms. The operable upper window allows hot air to escape and the top of the window creates a light shelf to aid in passive cooling.
South Facade: Open, vegetated ground floor with varied window designs above.
North Facade: Open, vegetated ground floor with terraces to the left and hostel room windows to the right.
North - South Section: Bay windows, hostel rooms, communal space, and lobby entrance on ground floor.
East - West Section: Hostel rooms, terraces, and rain garden with north-facing interior courtyard facade behind.
The bay window was one of the more difficult details to refine. The building uses a fully concrete structural system, with metal stud walls. Sheathing and rigid insulation are fastened to studs on the perimeter, with a rail and clip attaching a textured concrete panel on the facade.
At the seat of the bay window, the studs double for added stability to support the 18'' cantilever. An 8'' post-tensioned concrete slab is left exposed on the underside and covered with cork flooring on top. The window itself is finished with plywood panels.

1/32''

1/32''

⅛''
