This project engages with the natural environment and explores new means of integrated domesticity through the connection of collective space with both human and nonhuman inhabitants. This project speculates how new technologies of design and fabrication might allow us to build greater ecological capacities into conventional building components by reimagining traditional terracotta products. This variable shingle system integrates water infrastructural elements such as the roof gutter, the cistern and the façade panel. These tectonic parts slow, direct, and store stormwater, while also providing an environment for microbes that can engage in bioremediation. The utilization of 3D printed clay ceramics allows for careful variation of these components through geometry, texture, and aperture, as well as their integration into the domestic space.
Fabrication: 3D Printed Ceramic Modules
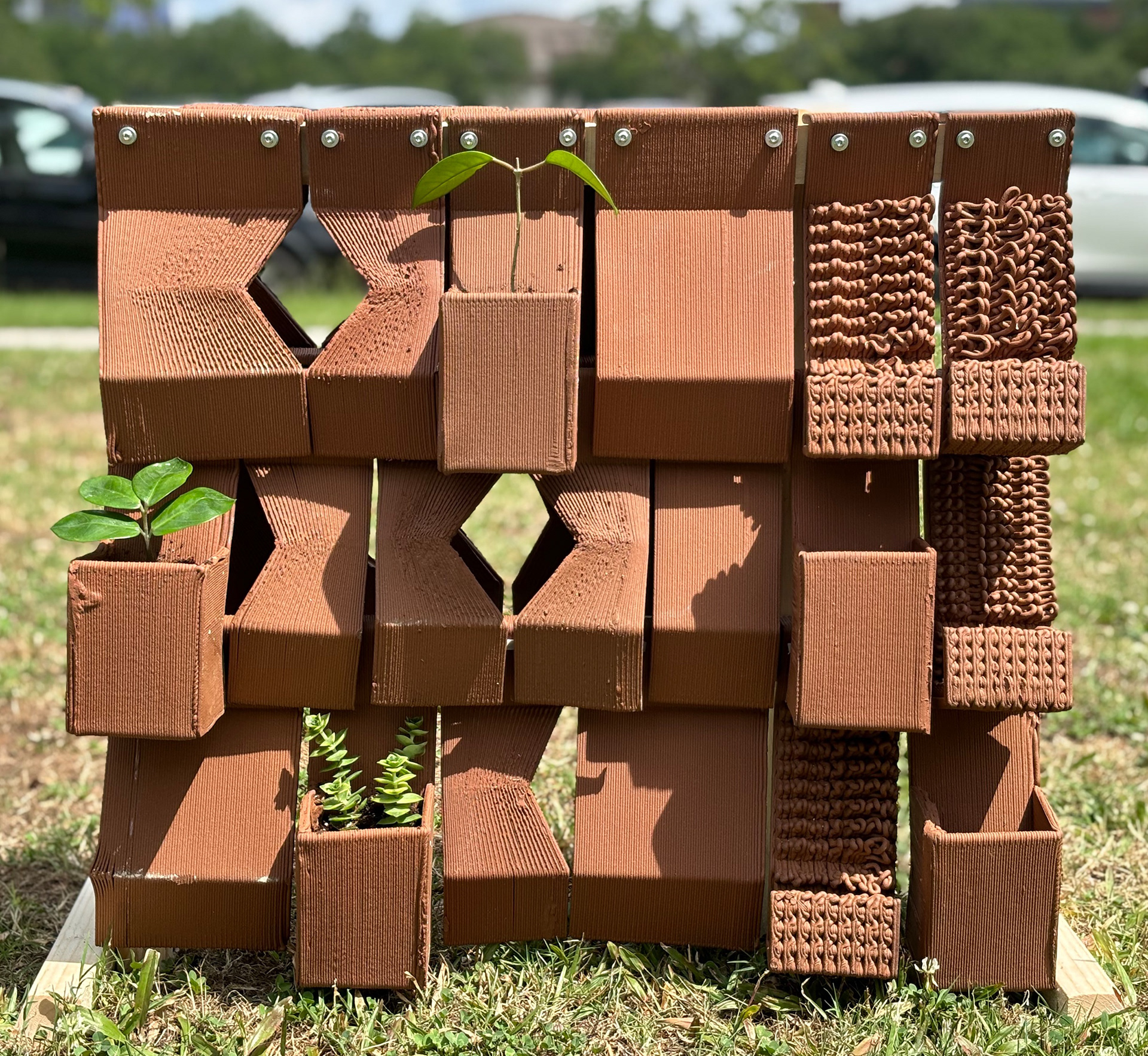
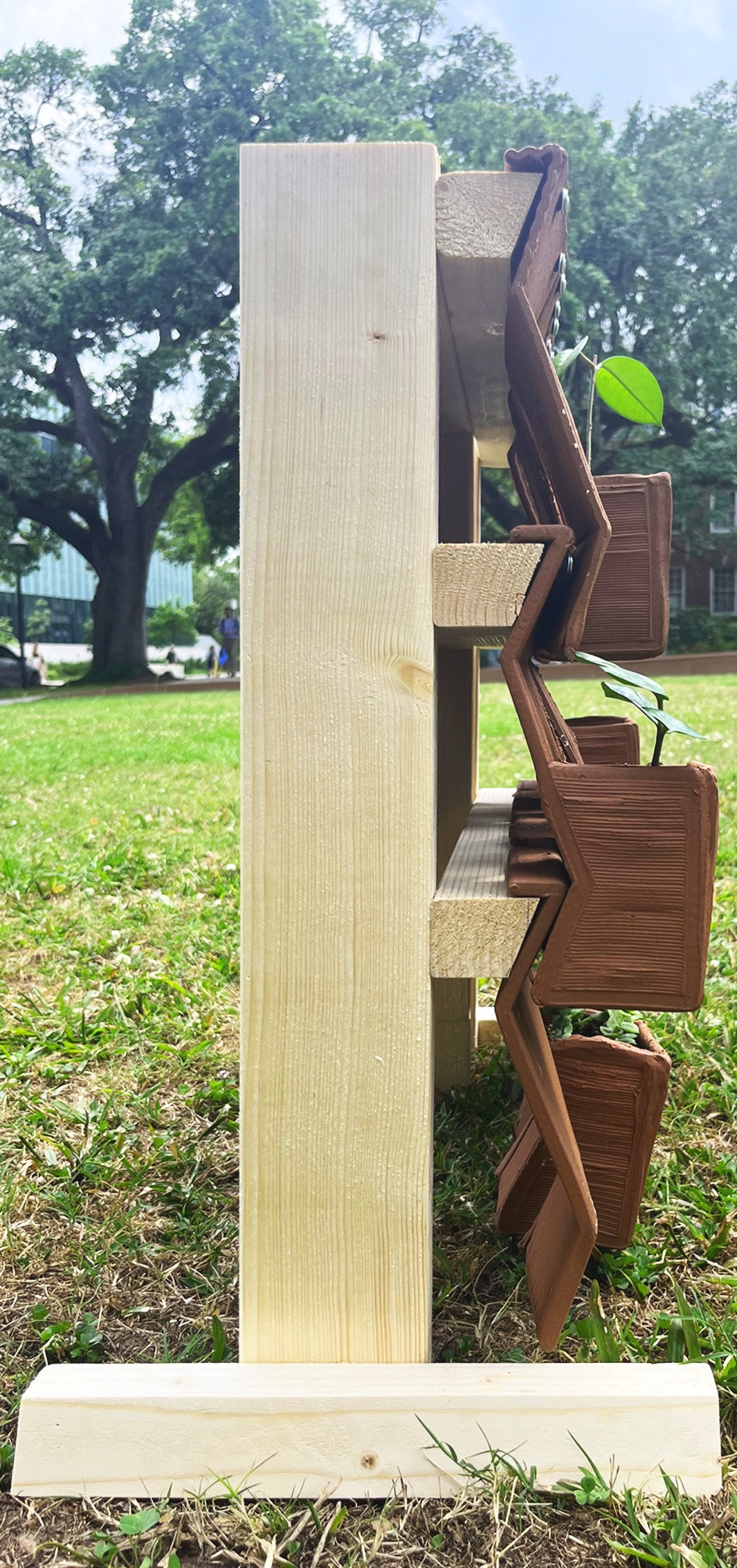
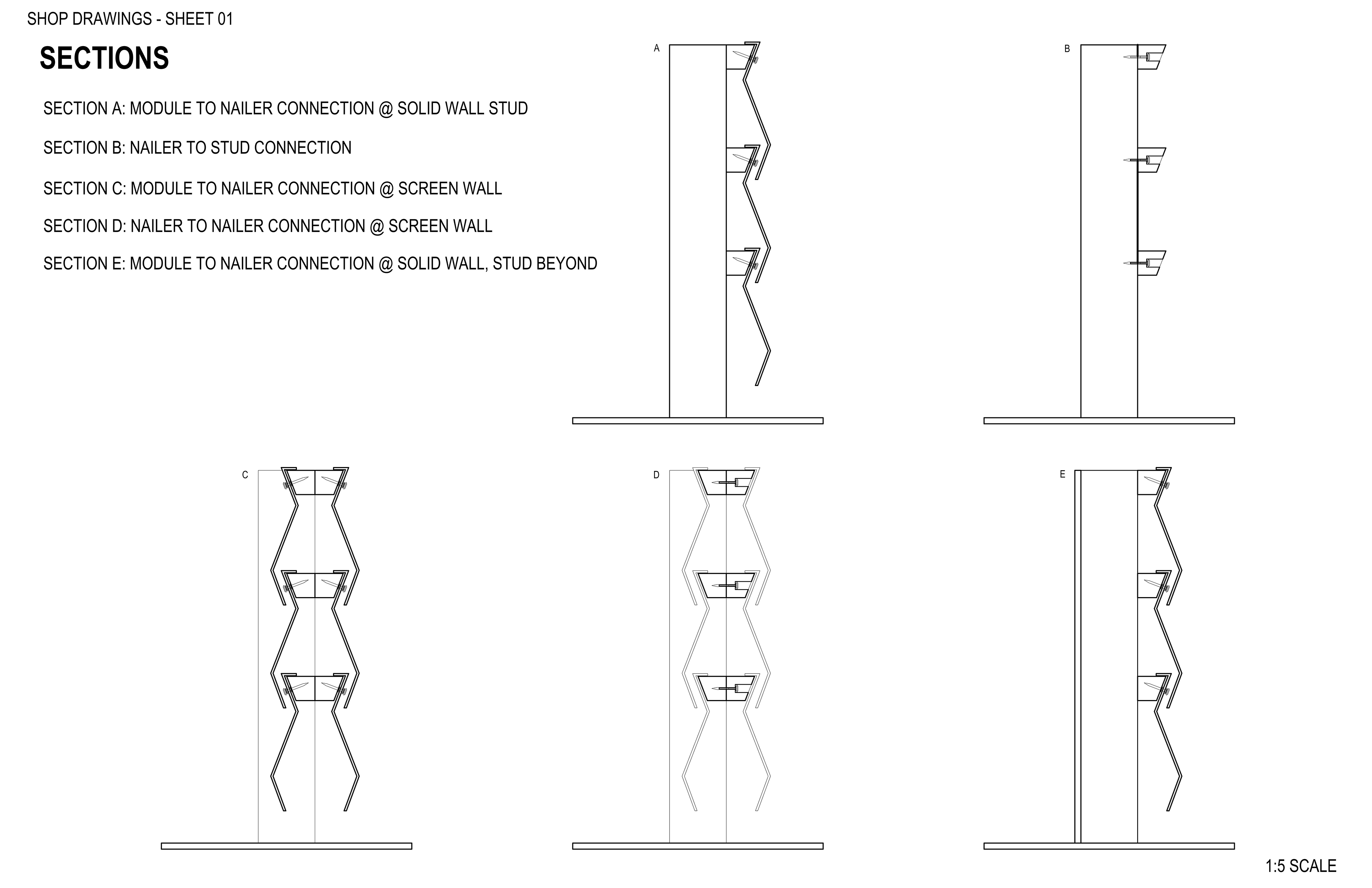
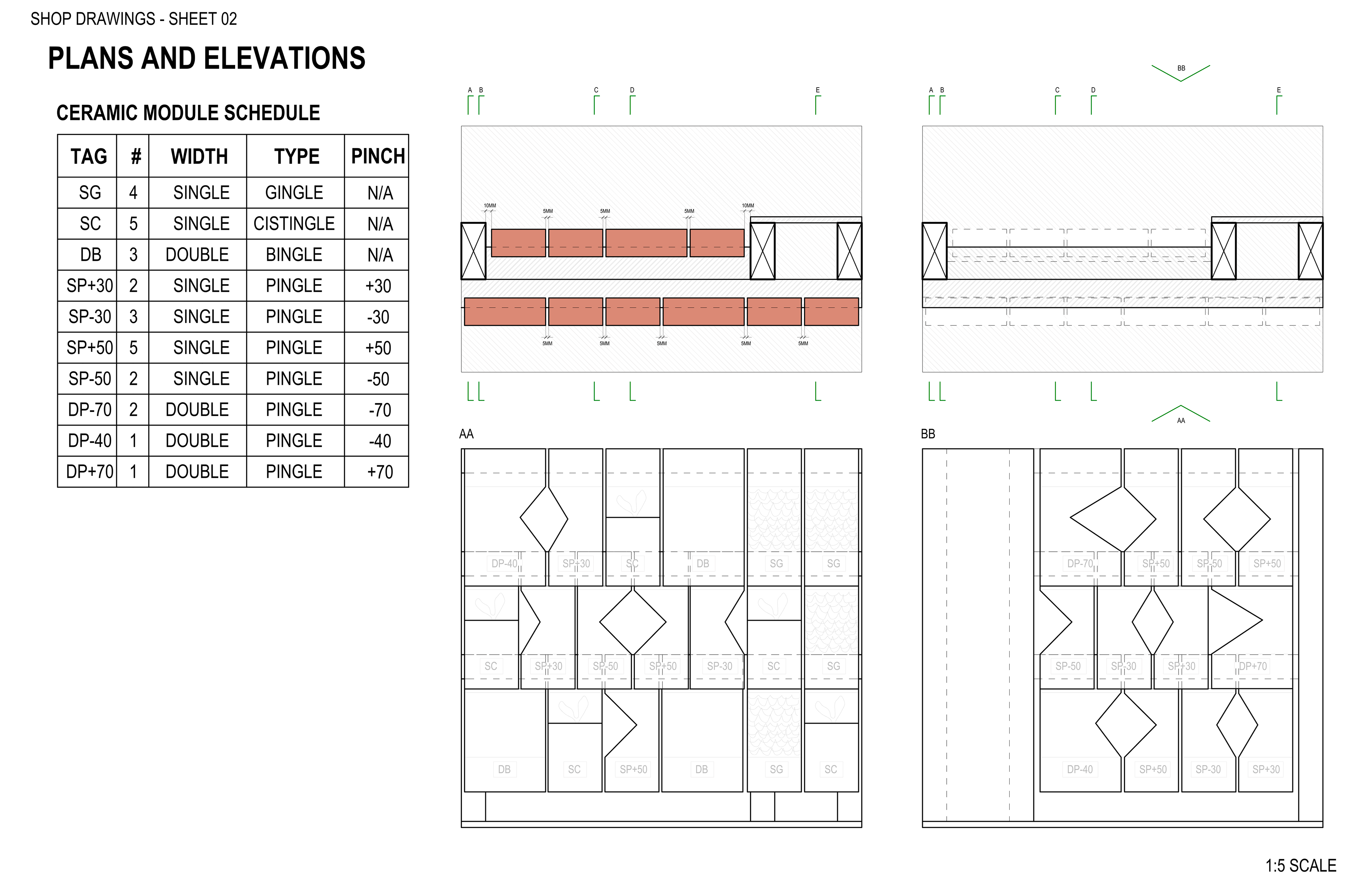
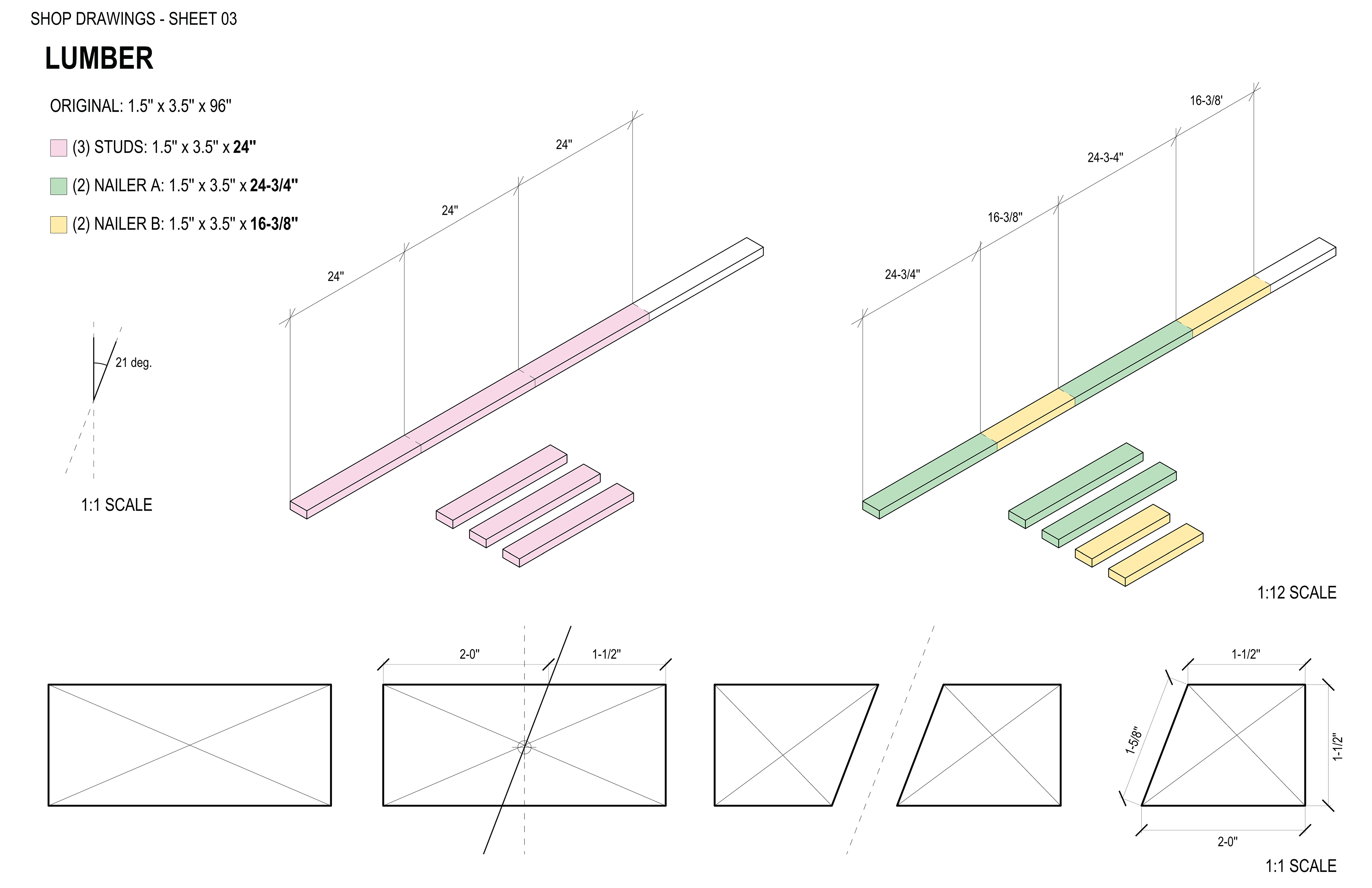
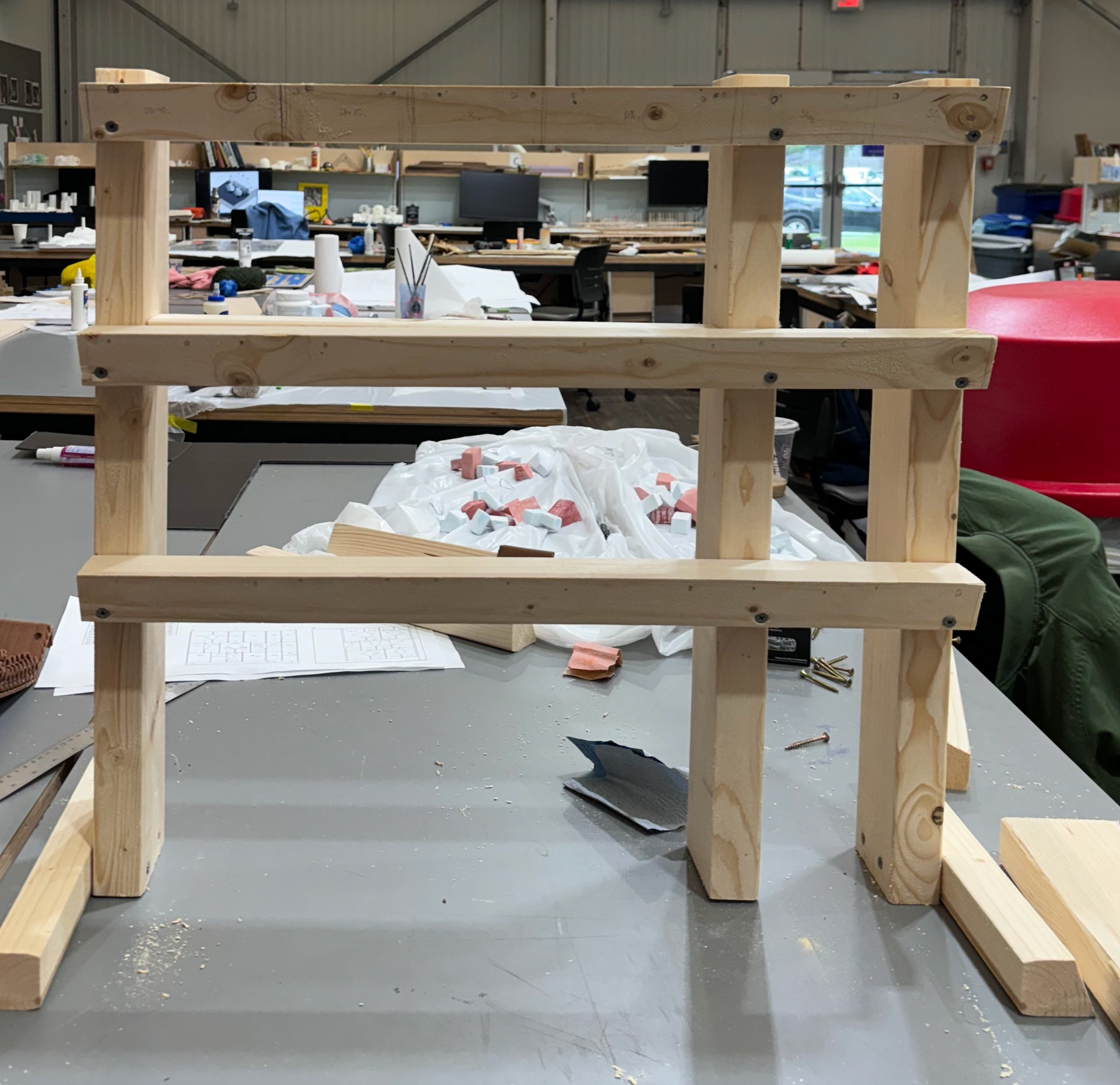
Frame
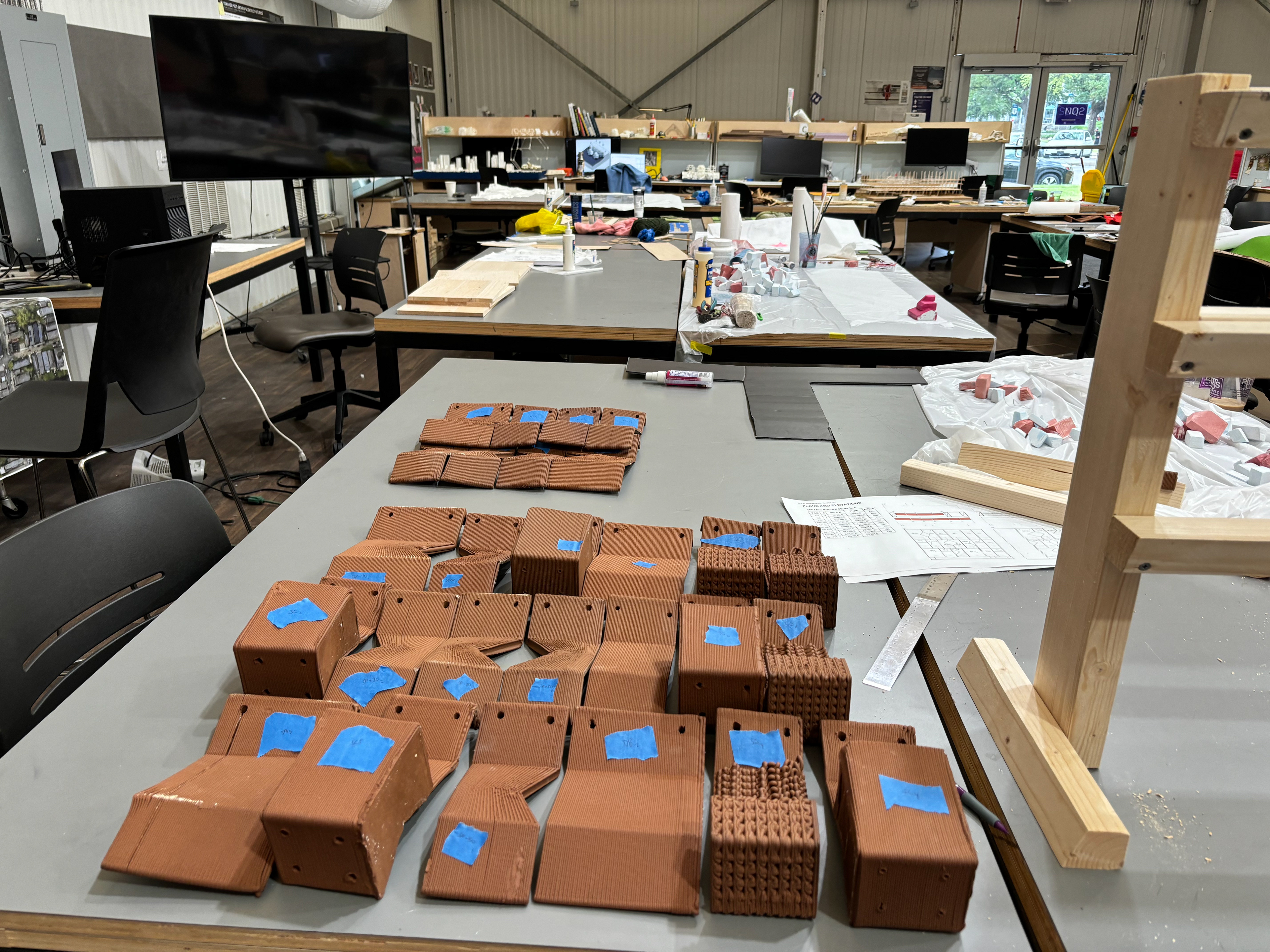
Tagged Modules
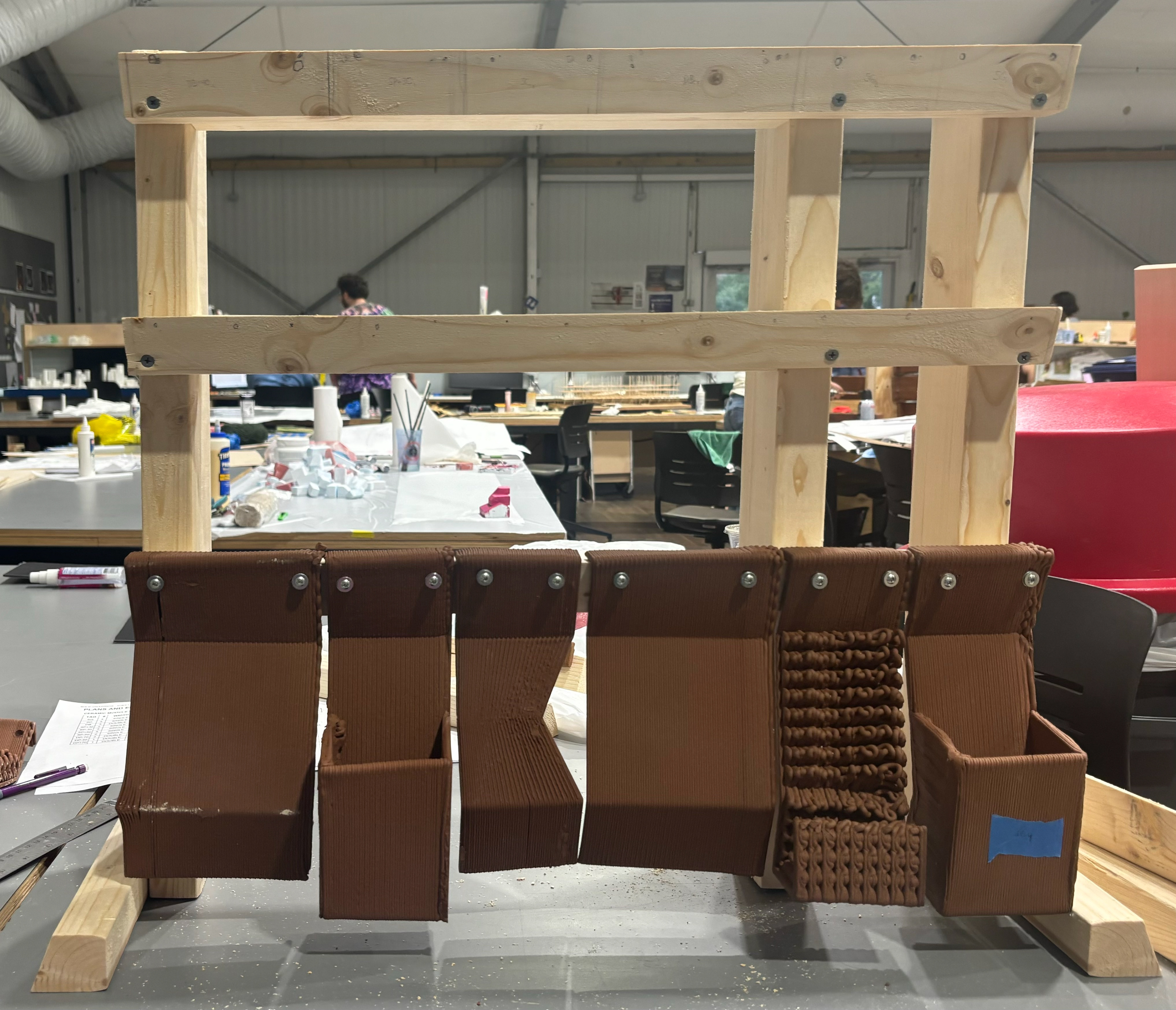
First Row
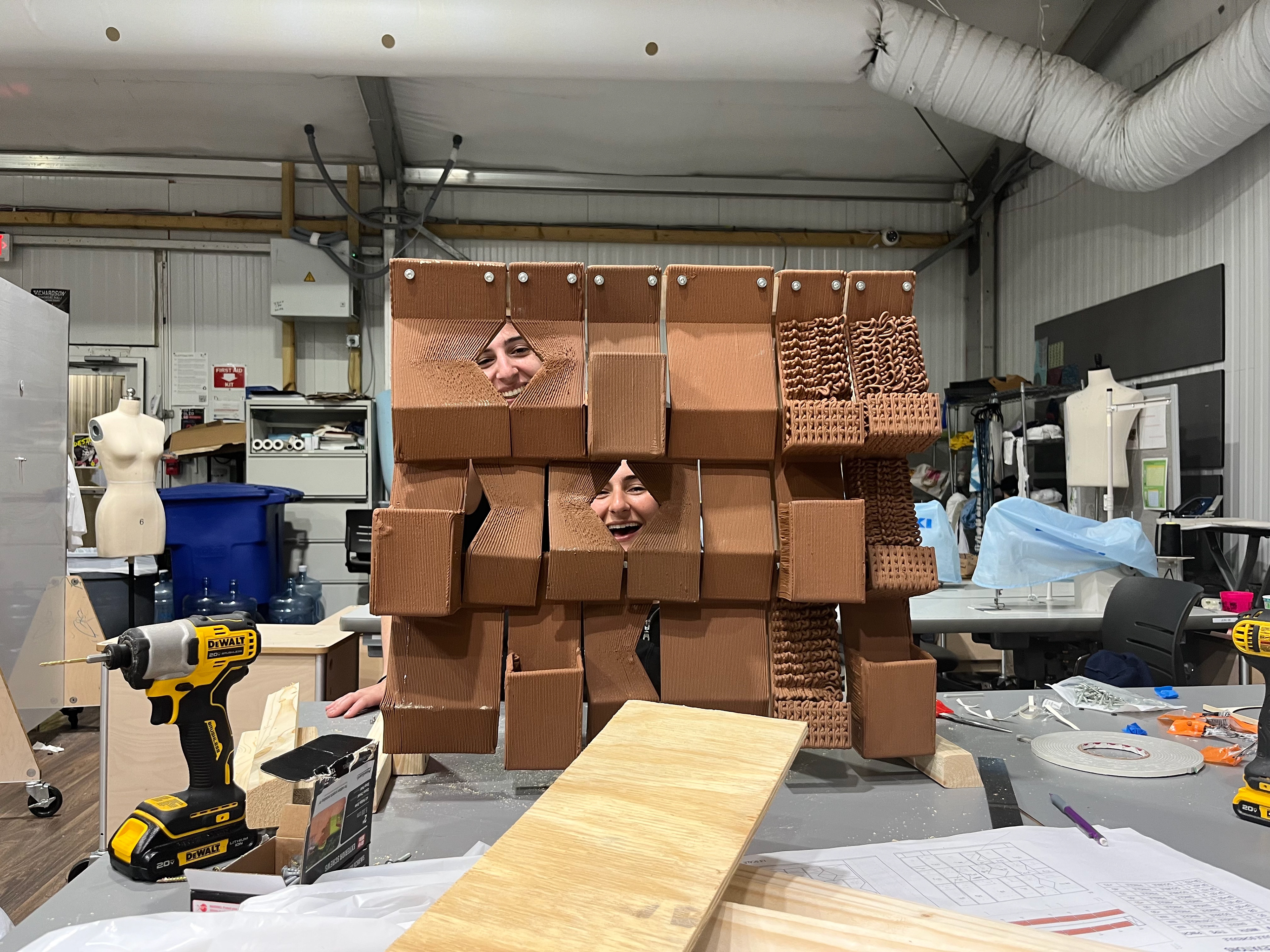
Assembled!
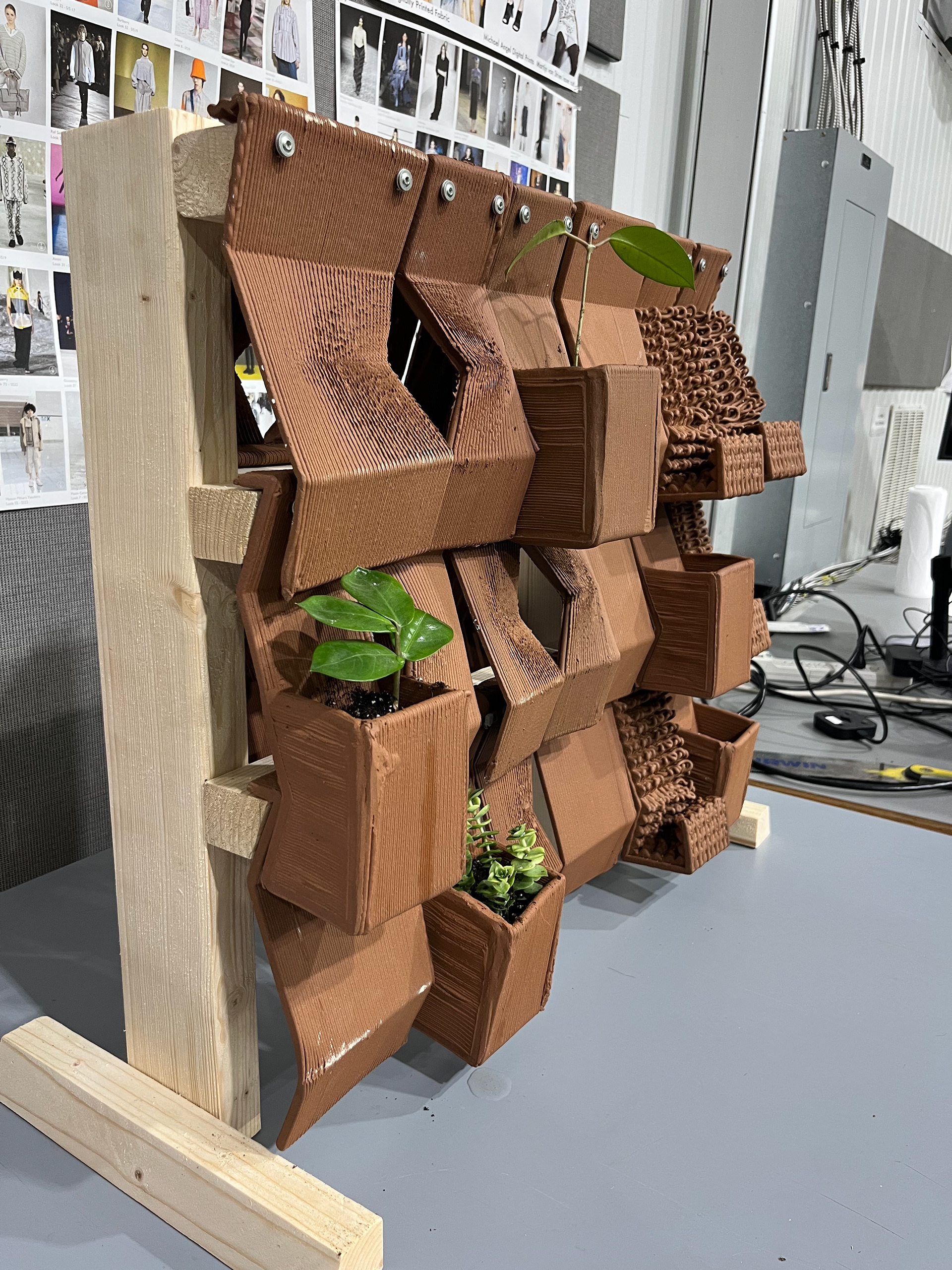
Planted!
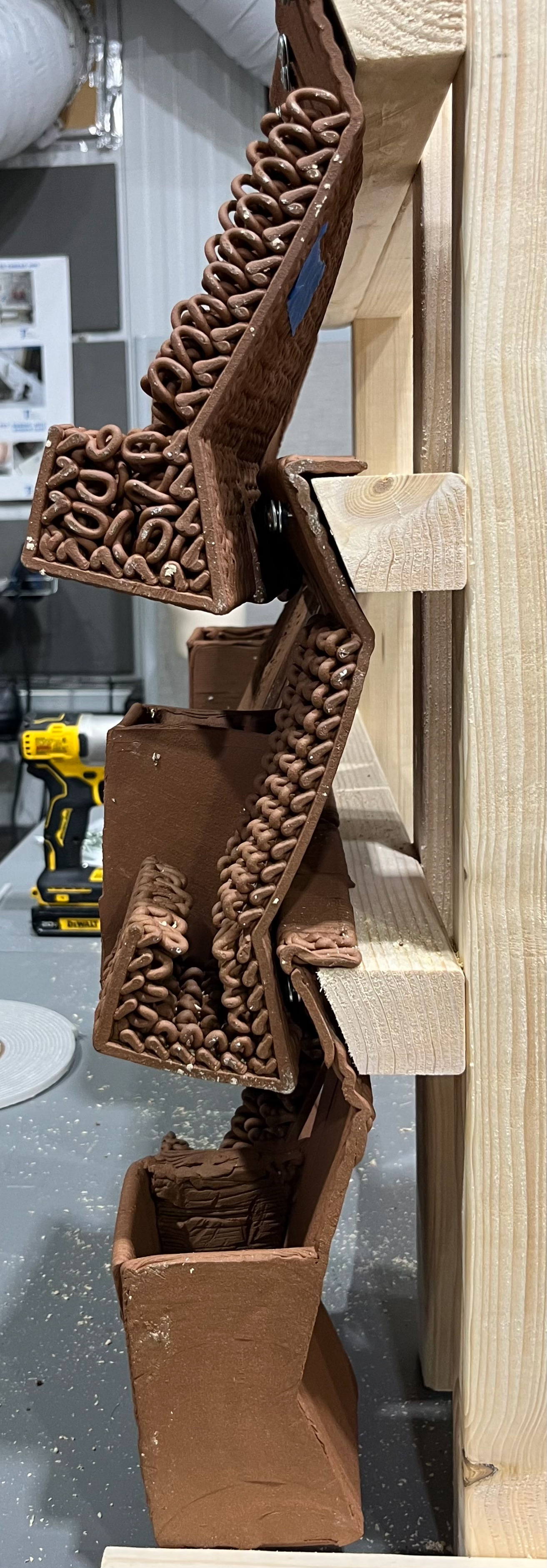
Section Detail
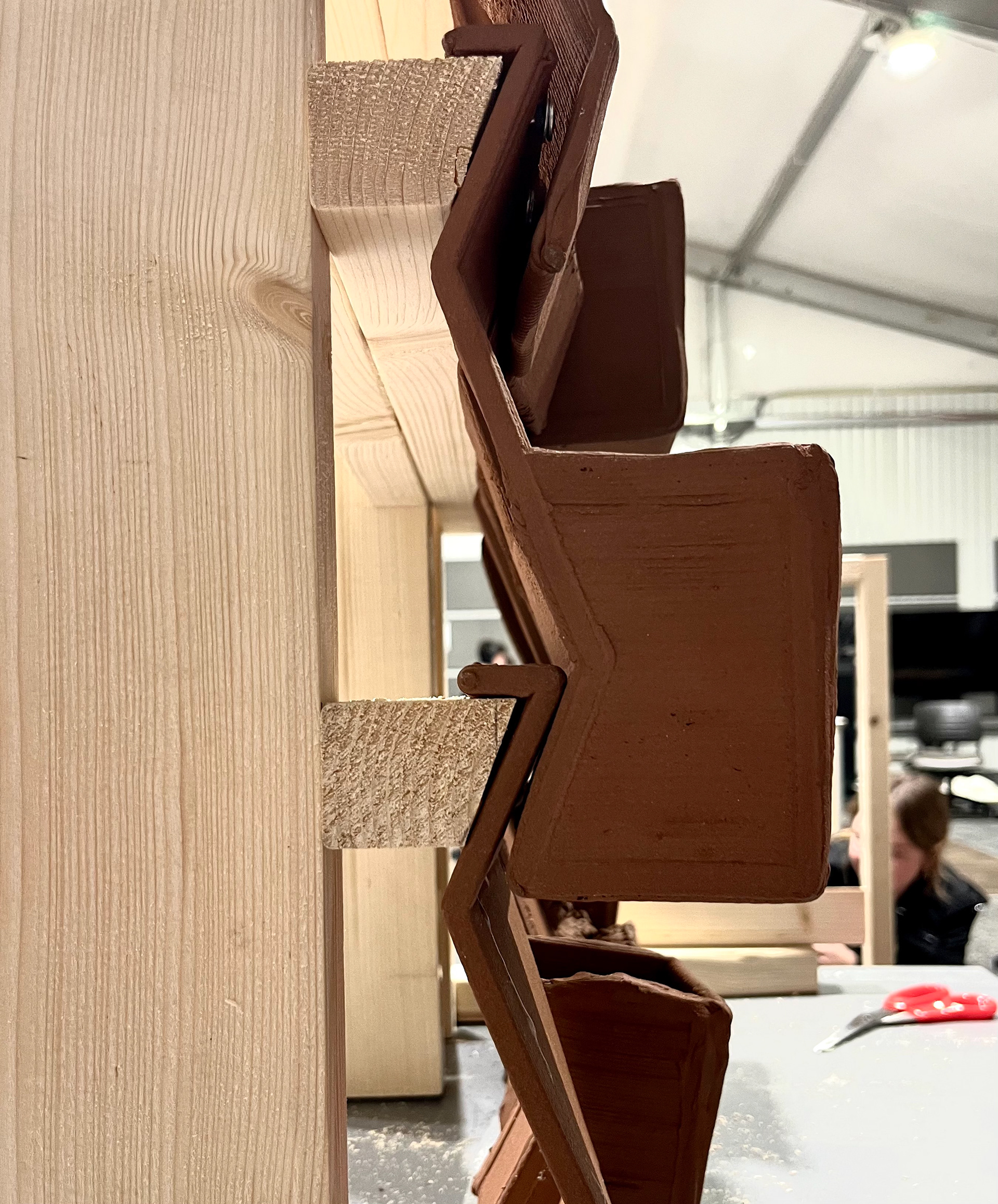
Section Detail
Gutter Shingle 'Gingle': slows and directs water as it flows down the facade
Pinched Shingle 'Pingle': creates apertures for light, views, and ventilation
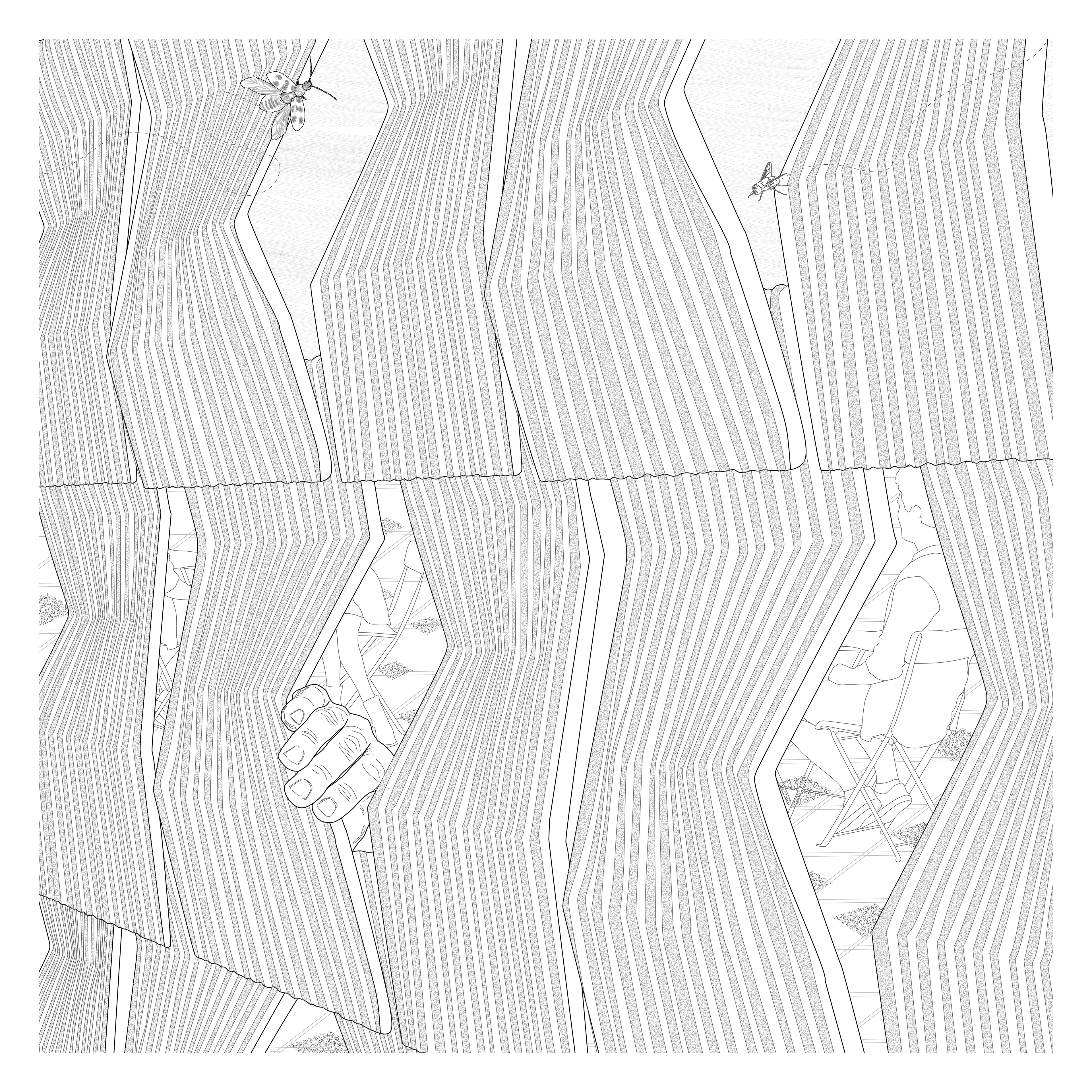
Drawn by Daphne Vorel
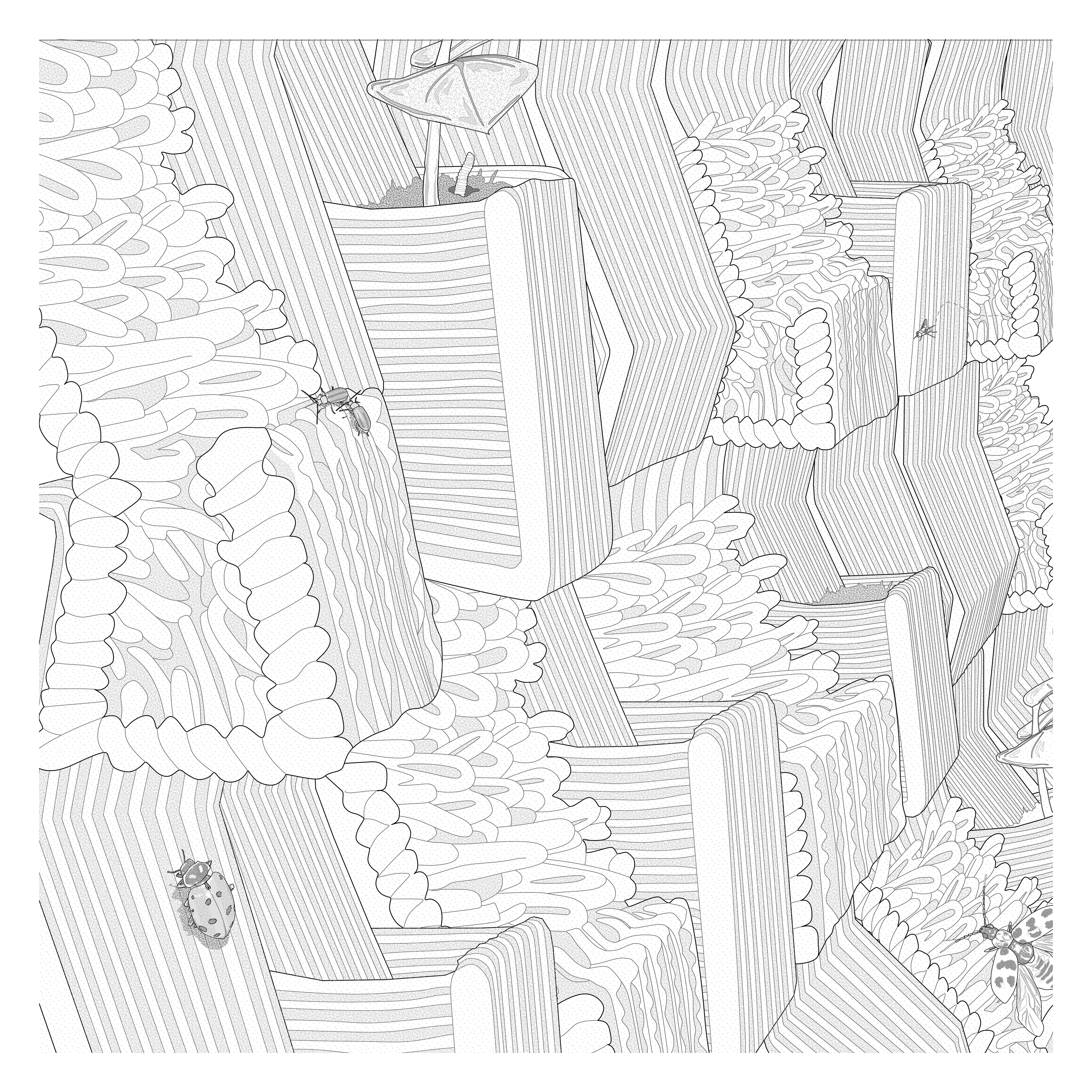
Drawn by Daphne Vorel
Building Design and Representation
Spatially, the site is divided into three masses creating a central courtyard and a path for water and humans to meander alongside a bioswale that runs through the site. Circulation between the masses occurs throughout the entire footprint, implementing collectivity and movement through shared spaces. The central mass contains collective kitchen and dining spaces, allowing for the private zones on the periphery. On the building envelope, three different typologies of wall are zoned according to privacy level and ecological strategy: a solid shingle cladding system on private walls, a perforated screen in front of glass walls to engage with light and views, and a double screen shingle system adjacent to water zones on the exterior.
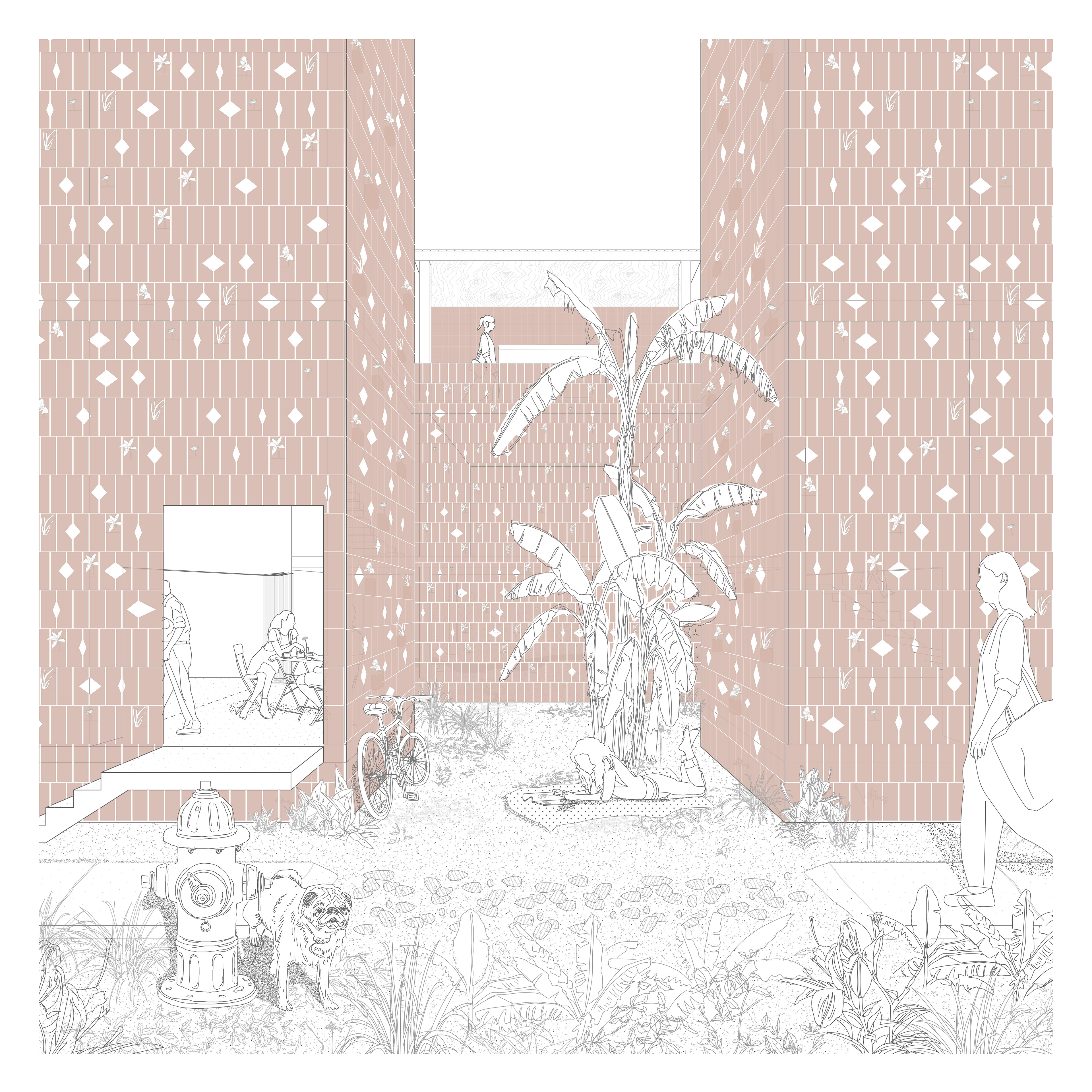
Drawn by Daphne Vorel
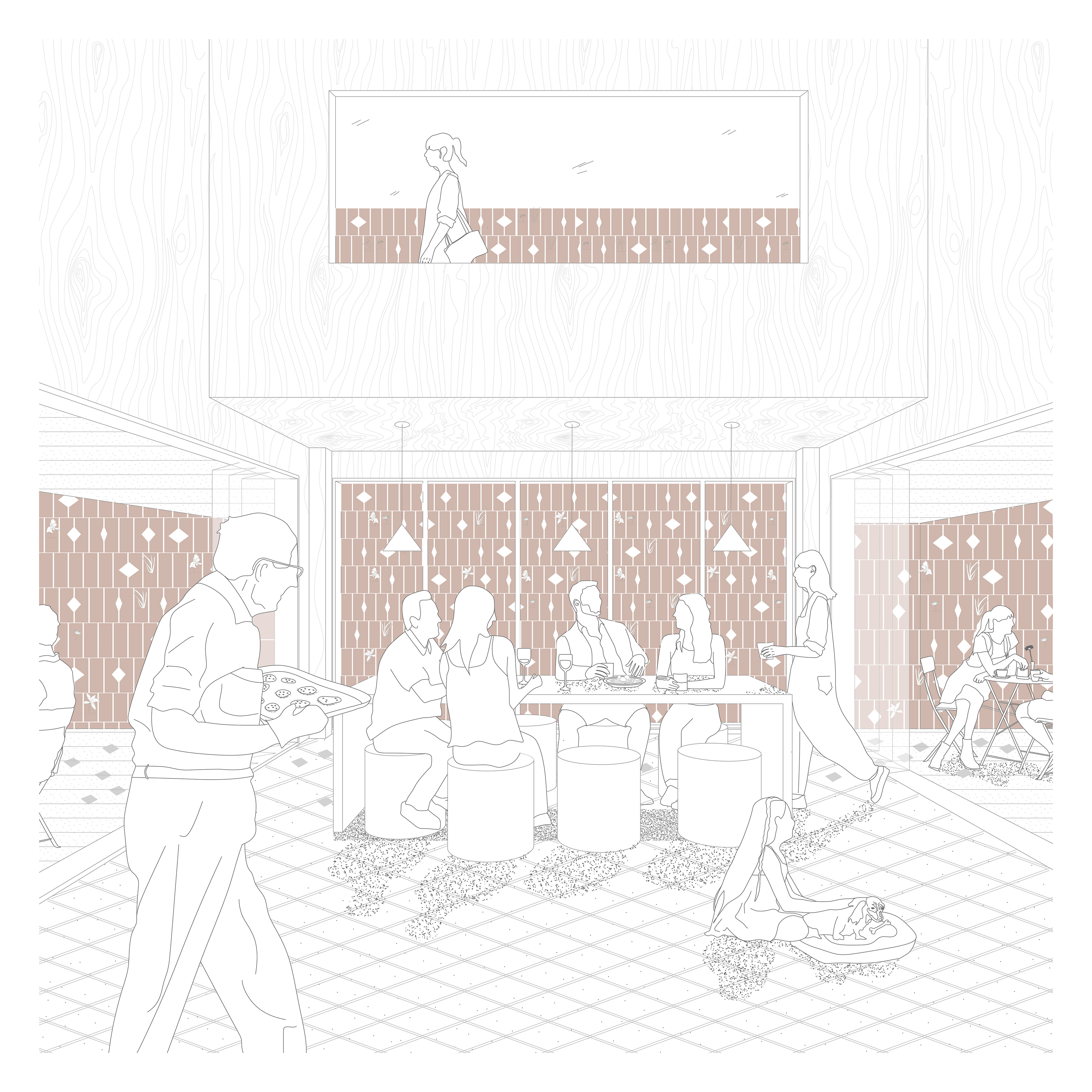
Drawn by Daphne Vorel
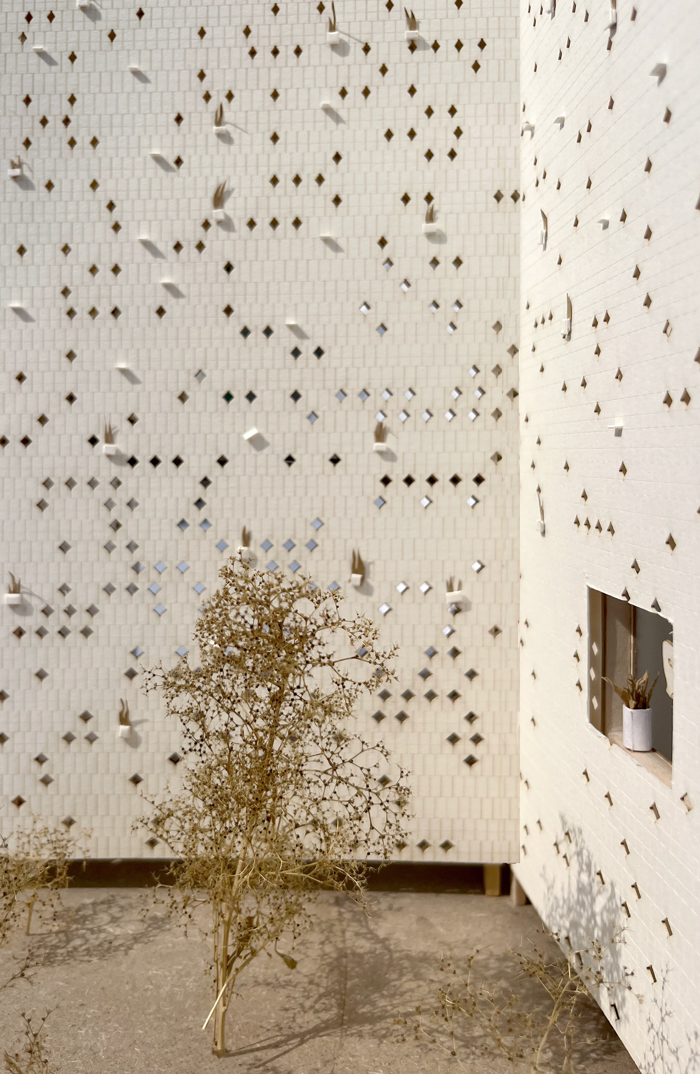
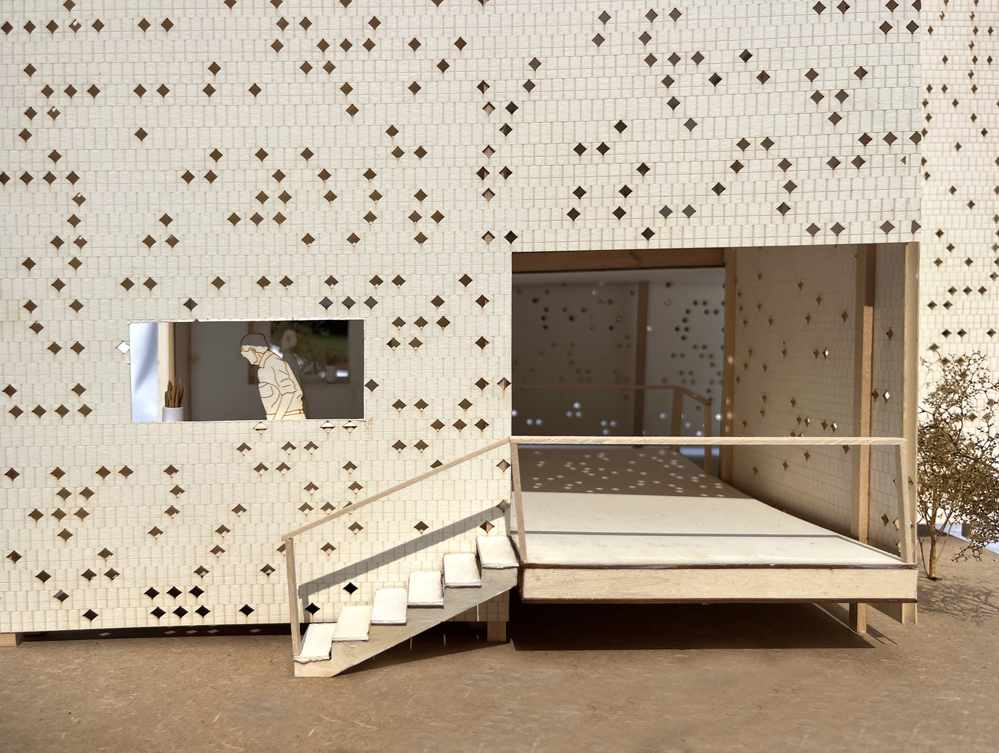
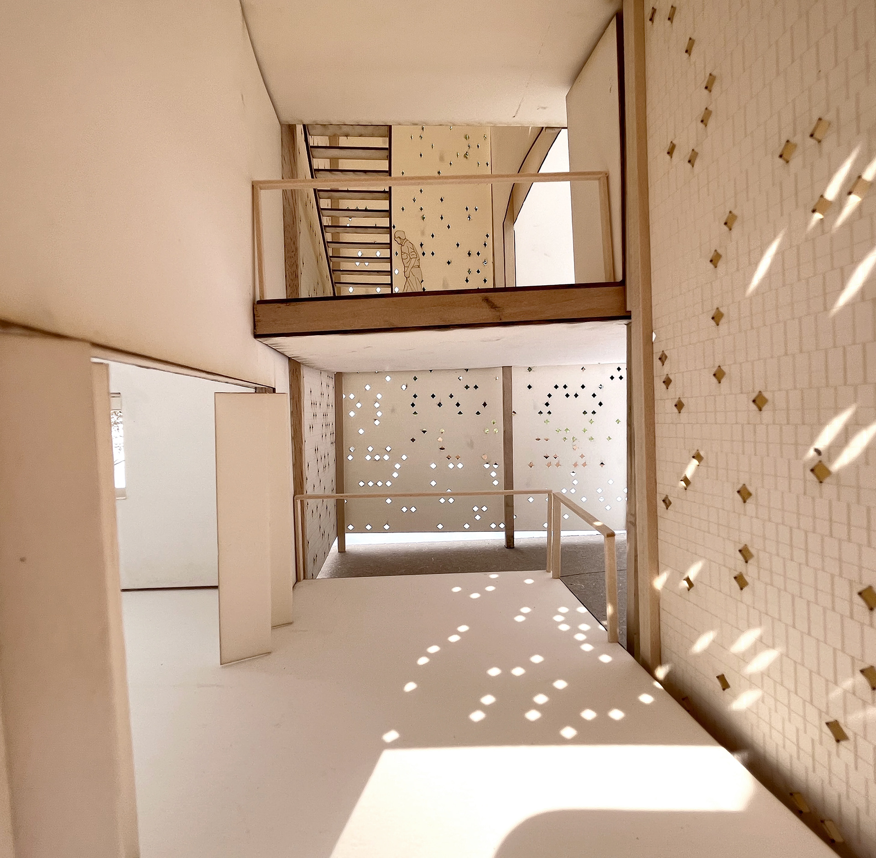
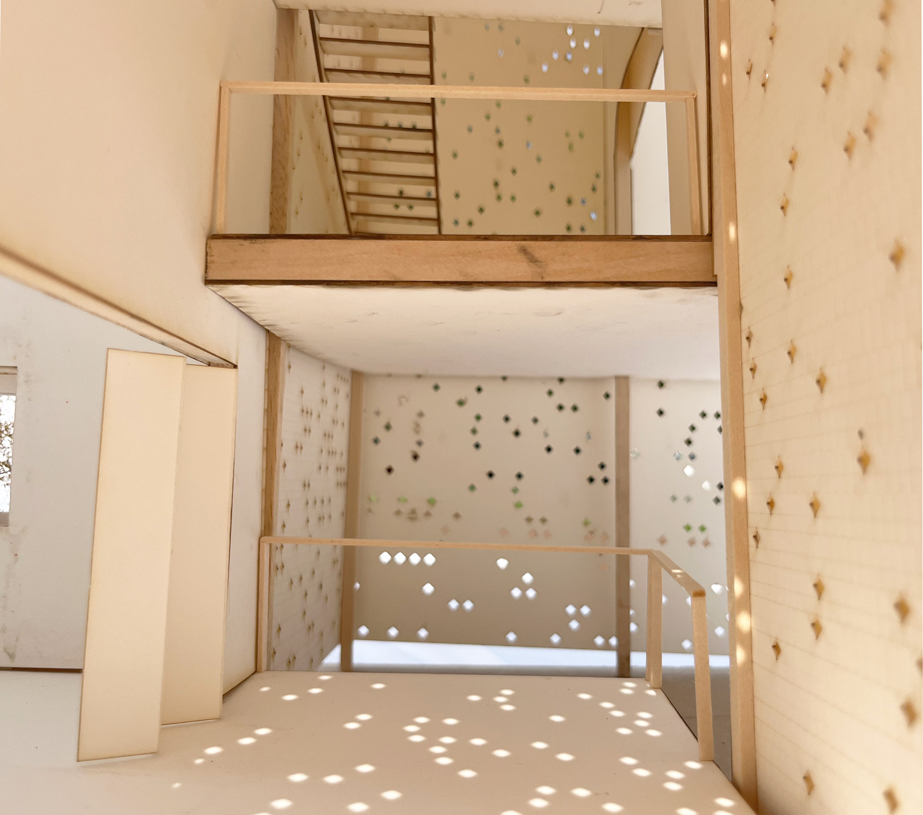
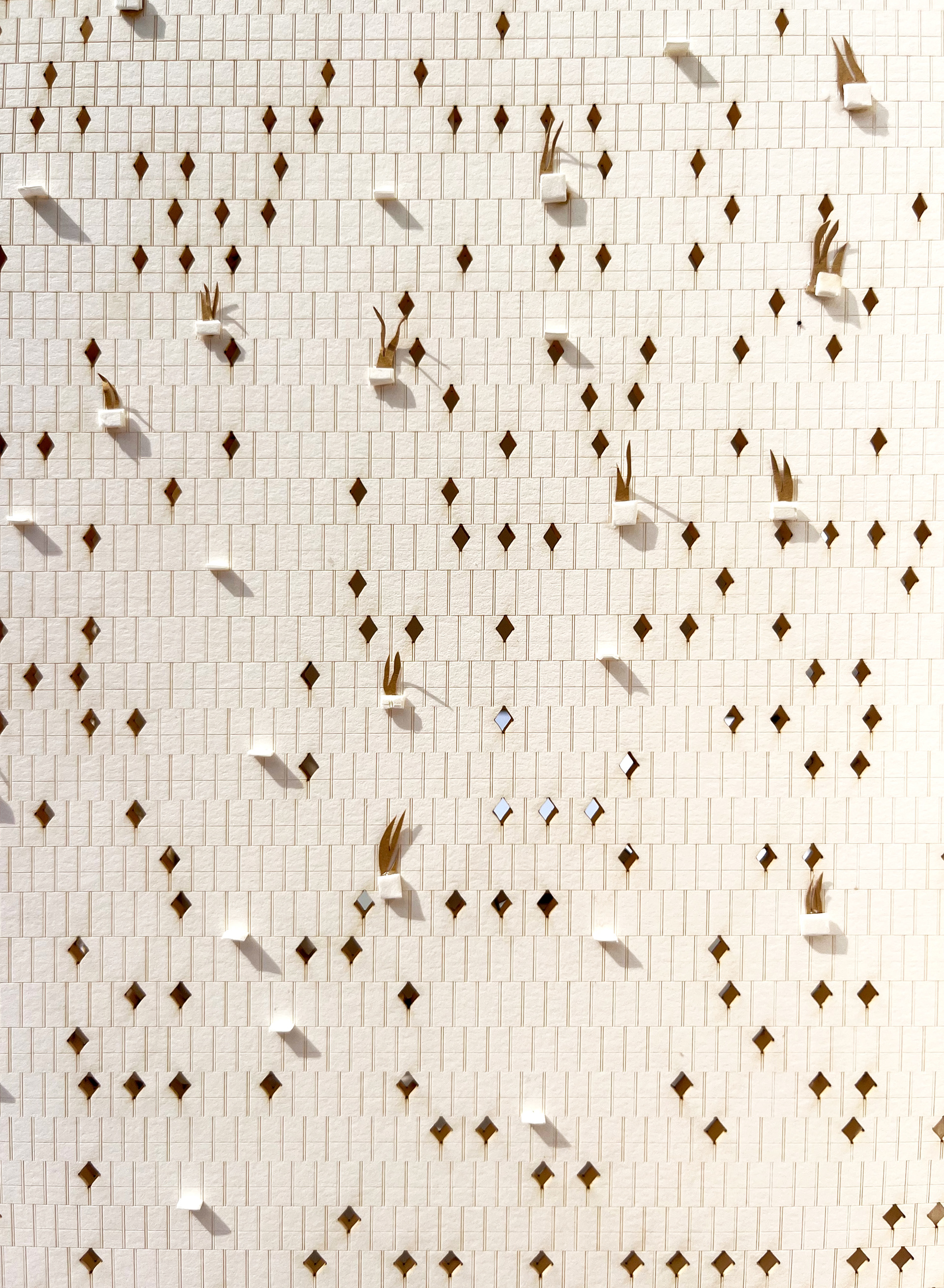
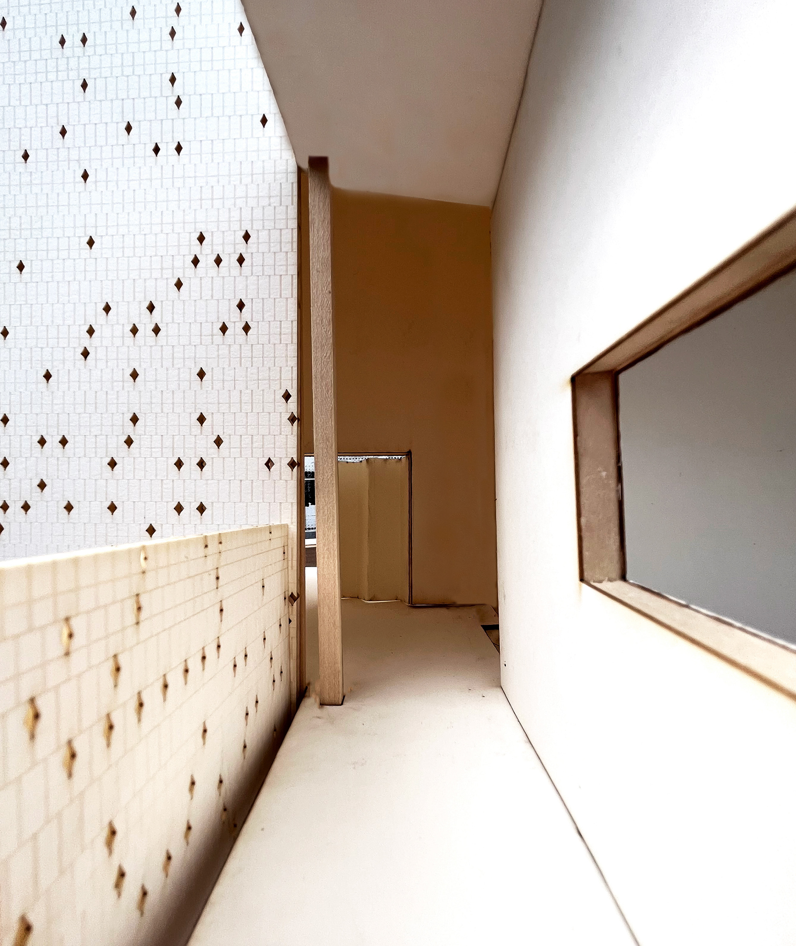
Studio lead Adam Marcus. Collaborator Daphne Vorel. 2024.